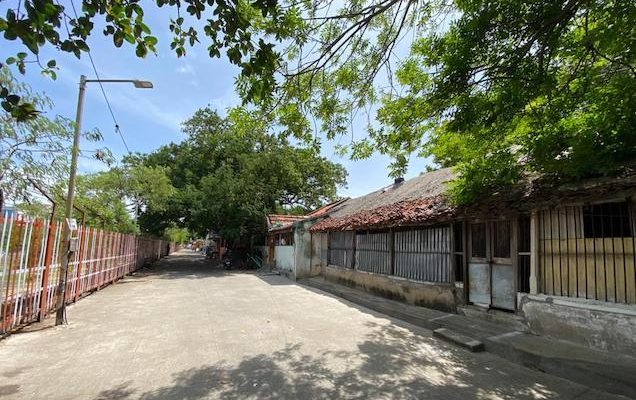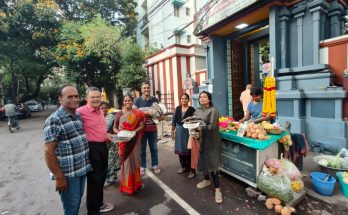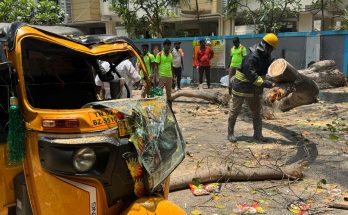The state’s minister in charge of Hindu temples and its endowments, P. K. Sekar Babu recently toured Sri Kapaleeswarar Temple and one major announcement he made was of plans to re-develop some 20-odd grounds of temple property that lies alongside the south side of the temple.
This area consists mainly of tiled and built-up houses occupied partly by current temple staff and the retired and some unoccupied as well as run-down houses.
The plans include a large parking lot, a community hall, space for people to conduct rituals , washrooms, accommodation for temple staff and such utilities.
The news has not been greeted warmly by many Mylaporeans whose lives are closely linked with the temple and the zone around it. Most do not want the old look and feel of this space disturbed. Some though welcome new facilities.
Mylapore Times spoke to one senior archaeologist and two architects on the proposals. They present their views here –
Retired archeologist T. Satyamurthi ( he was with the Archaeological Society of India – ASI) was involved in the preservation of temples across the state.
Having worked for years on aspects relating to preservation of temple zones, he says that the rich heritage zone around Sri Kapaleeswarar Temple has to be preserved. “The space around this temple has got a sacred atmosphere of its own. I would say that there is no need for demolition. However, if some of the old buildings around the temple are in a dilapidated state and are outdated and if they have to be necessarily brought down, they can demolish the buildings taking the safety aspects into account after recording the current state of each of these buildings but the temple should not construct complexes in that space.”
“Here is an example to illustrate – some 10 years ago, when they demolished some of the buildings around the Tirupathi temple, they did not reconstruct and kept it open. They provided accommodation to the staff in another place. In the same way, they could provide alternative accommodation to temple staff in the Mylapore area.”
He says that when HR & CE Dept. has spent lots of money on the construction of the kalyana mandapam on Greenways Road, the Dept. could have thought about creating accommodation to the staffers on this land. Given the amount of lands the temple owns, they can easily provide accommodation to the staff.”
“My view is that if the demolition does take place, they should keep the place open so that devotees can have a better view of the temple as they walk around the zone. If quarters is to be provided, they can build traditional-styled small row houses as quarters for the staff. Building multi storied buildings around the temple will result in loss of aesthetics and go against the principles of preservation of historical temples.”
He also says that usually such demolition and construction of new complexes is short-sighted in nature and approach. Given that Sri Kapaleesawarar Temple is a paadal petra sthalam and several centuries old, one has to take the rich history of the temple into account as well as the next centuries before taking a decision relating to new construction around it. Only restoration can place in such a sacred zone and not modern construction.”
Chennai-based architect Tahaer Zoyab runs Triple O Studio; he has created designs for ‘restoring’ Mylapore and documented heritage houses in his ‘Houses of Mylapore’ project. He has also led heritage walks in Mylapore.
Here is Zoyab’s ‘take’ on the proposals for the temple zone –
1. Any new facility that adds significant density (of vehicles especially) to an area that is already congested must not be set up – without factoring in how a neighbourhood will absorb this and sustain it well. Parking lots and community halls only increase the density of any place.
2. New buildings/structures constructed in place of old must be pay heed to context to suit the existing architecture and create harmony with the surroundings. It is possible to authentically restore the old houses and fit them with modern facilities.
3. Building expensive infrastructure in precincts like Mylapore’s temple zone must factor in the disruption and displacement of people and livelihood over the course of construction. If there isn’t a plan in place to negotiate this – the larger vision of the project won’t be met.
Architect Benny Kuriakose who is based in Kotturpuram in the city and is best known for his conservation work at Dakshinachitra ( off the ECR) and the massive Muziris Project in Kerala has these observations to make –
1. A temple zone means not just the temple and its facilities but also all that is around it – so when we think of re-developing this area, we must treat the entire area as a unique zone and consider plans that suit it best. The setting of the building is also equally important.
2. Any new facility that drives more people and traffic into a congested, populated and old area with lots of history and heritage behind it, must be considered only after detailed studies considering the different aspects of the issues. All over the world, the attempt is to decongest the traffic in the heart of the inner cities. Pedestrianisation is the norm in many of the historic cities and more and more areas are being pedestrianised now.
3. When a state government considers some ideas it has for places like the Mylapore temple zone, it must call for discussions with planners, architects, conservationists and residents. Unfortunately, creating multi-storied structures have been equated with the so called ‘development’. It should not be the short-term gains that should be on our priority.
- With inputs from S. Prabhu





The Heritage / Padal Petra Sthala scene should be protected . More and more concretising this Zone is not advisable. The Staff quarters in the Southern side , if needed should be in Row house type, in the old fashion but with more basic modern ameneties. The serving staff only shuold be allowed to reside in those renovated Quarters. An eagle eye view with Drones should be done , to improvise this. The shops around the temple ” madhil walls’ is to contained well , to allow free flow of traffic, mainly the encroached shops by thugs or political people ,should be removed. The place before the Eastern side entrance should be a free space. Already the Neon Light Sign of one famous silk saree shop is more prominant than the Main Gopuram from the Western side – RK Mutt road . That sign is more visible than the Temple Gopuram lights. A passer by in the evening could vouch safe this. I visited this temple , before April 2020 . After the lockdown i could not visit Chennai from Coimbatore . So some of my views expressed here may be not relevent . But the approach Roads , the area around this Heritage Zone should be restored with out affecting that ” time old feelings’ .
1. I had personally visited the residences around the temple and they are structurally unstable and renovation measures will be difficult. It is a wise decision to pull them down, but should be replaced by single storey structures that compliment the architectural character of the heritage precinct. The form and proportion of these structures must not dominate the monumental character of the temple.
2. Multi level parking facilities invites more vehicles near the temple and increases the traffic complexity. Instead, the precinct must be developed to be more pedestrian friendly with regulated traffic and organized on-street parking facilities.
3. The transformation is to be inclusive. Care has to be taken to not only focus on the physical setting, with the development considered as an ‘extended temple complex’ , but also as a ‘temple zone’ that includes a variety of urban life related to the temple. The hawkers and vendors must not be sidelined, but has to be included in the planning process to make retain the vibrance (Let’s not forget that the market is heritage too)
It is a good development welcome to the new project